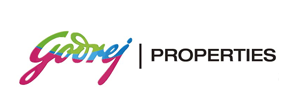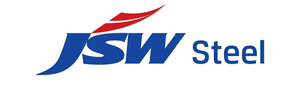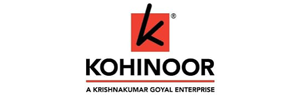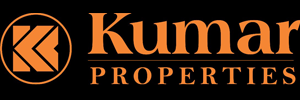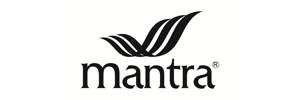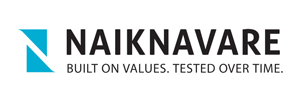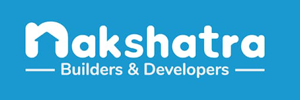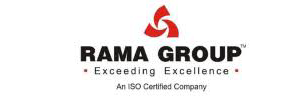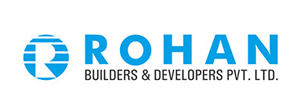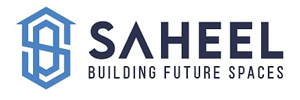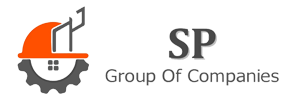
Mobile & Laser Scanning
Corridor-grade LiDAR and SLAM scanning for roads, utilities, plants and buildings—fast capture with survey alignment and engineering-ready outputs.

Corridor-grade LiDAR and SLAM scanning for roads, utilities, plants and buildings—fast capture with survey alignment and engineering-ready outputs.
We deploy vehicle-mounted LiDAR for corridors and handheld/backpack SLAM for indoor and GNSS-challenged spaces. Data is tied to a control network, then adjusted and cleaned to deliver accurate plans, sections and rich 3D assets.
Typical use cases: highways and RoW mapping, utilities & streetscapes, plants & brownfield documentation, station buildings and campuses, stockpiles and yards.
Millions of points/sec with calibrated intensity; optional 360° imagery.
Control points, GNSS/IMU solutions, loop closures & checkpoints.
Centerlines, kerbs, poles, signage, floor edges, MEP & structural.
Strip adjustment logs, residuals, RMSE summary, control diagrams.
Fast, complete coverage—great for linear assets and complex spaces.
Centerlines, kerbs, signage, clearances, cross-falls & sections.
Poles, lines, manholes, drainage, verge inventory & encroachments.
SLAM indoors for pipes, racks, floors & structural mapping.
Floor plans, elevations, deviation checks, mesh & BIM handoff.
Stockpile volumes, conformance, haul roads and safety audits.
Track & platform scans, clearances, OHE & station environs.
Control-first approach with documented accuracy and handover.
Define CRS, control/checkpoints, density, imagery, safety & traffic plan.
Mobile LiDAR runs, SLAM loops indoors, 360° pano & ground photos.
Strip adjustment, loop closure, classification, noise cleanup & colorize.
Centerlines, kerbs, edges, floor lines, features & sections.
Checkpoints & residuals, RMSE report, peer review & revisions.
LAS/LAZ, E57/RCP, DWG/DXF, OBJ/FBX + handover notes & CRS doc.
Coordinate frames aligned to WGS84/UTM or project grid. Typical relative accuracy 1–3 cm; absolute 2–5 cm with adequate control and suitable visibility. We provide acquisition parameters, adjustment logs and QA tables in the handover.
Certified operators, traffic-aware capture plans and documented safety procedures.
High-speed corridor capture with GNSS/IMU navigation.
GNSS-challenged interiors with loop closures for stability.
GNSS/TS network, targets & QA tables for traceable results.
Method statements, cones & marshals; PPE & emergency plan.
Mobile LiDAR + SLAM scanning basics for project teams.
Relative 1–3 cm typical; absolute 2–5 cm with good control & visibility. We include RMSE and residual tables.
Yes—plan/profile, sections, kerb/edge layers and selected features in DWG/DXF, plus meshes and orthos if needed.
We coordinate with site teams for traffic management, timings and safety. Permissions are planned during scoping.
Urban corridors: typically tens of km/day; plants/campuses vary with density. Share scope and we’ll propose a plan.
Call/WhatsApp +91-8698818585 or email accentengineers1@gmail.com. Share site area, outputs, and timeline — we’ll propose the best workflow and quote.
Address: Survey No. 43 & 44, Shrinath Nagar, Hira Sitai Road, Hinjewadi Phase 1 Rd,
Pune, Maharashtra 411057 (Pune-411043)
Hours: Mon–Fri 9am–6pm • Sat 9am–4pm • Sun Closed
Trusted by

