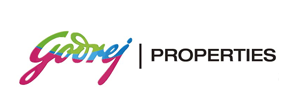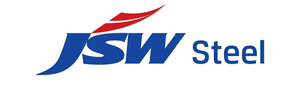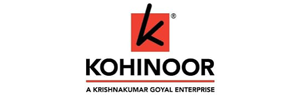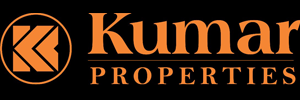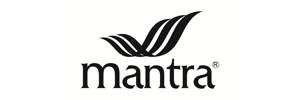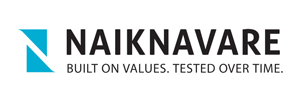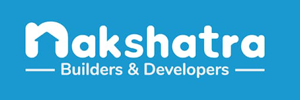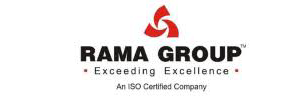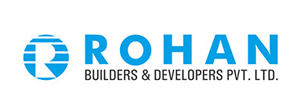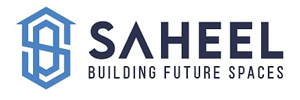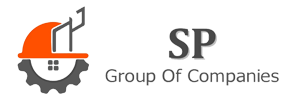
Land Surveying Services
Boundary, topographic, layout & as-built surveys by GNSS/Total Station — seamlessly integrated with drone mapping for engineering-ready CAD/GIS outputs.

Boundary, topographic, layout & as-built surveys by GNSS/Total Station — seamlessly integrated with drone mapping for engineering-ready CAD/GIS outputs.
We combine GNSS RTK, Total Station, and drone photogrammetry to capture precise positions and elevations, then deliver drawings and surfaces aligned to your coordinate system. Whether you need a boundary demarcation, a topo base for design, or an as-built for handover, our workflow is accuracy-driven and DGCA-ready.
Typical outputs include site plans, contours, DTM/DSM, cross-sections, stakeout files, and as-built documentation with a clear RMSE/QA report.
Property limits, deed/record checks, pegs & reference markers.
Breaklines, spot elevations, features & utilities for design.
Foundations, centerlines, gridlines & control for contractors.
Verification surveys, volumes & handover documentation.
Choose a scope or mix & match based on project stage.
Title deed checks, control network, boundary pegs with report & sketch.
Detail survey, breaklines, spot levels; 0.25–1 m contours as needed.
Centerlines, offsets, grids & elevations for execution teams.
Verification vs design, volumes, closing drawings & report.
Roads, RoW, utilities & profiles for alignment and drainage.
Manholes, poles, fences, trees, structures & hardscape.
Control-first workflow—so your drawings line up, every time.
Site info, outputs, coordinate system, control & checkpoints plan.
GNSS RTK/PPK, Total Station, and (if required) drone topo & imagery.
Control adjustment, surfaces & contours, clean layers and symbology.
Checkpoint report (RMSE), peer review, revisions if needed.
DWG/DXF, CSV, GeoTIFF, LAS/LAZ + PDF summary & notes.
Clarifications, coordinate tweaks & additional stakes as work evolves.
We work in WGS84/UTM, national grids, or project site grids. Share control points/benchmarks or ask us to establish them. We document CRS, datums, units, and transformations in the handover notes.
Professional instruments, calibrated regularly and operated by trained crews.
Rovers & base stations for cm-level control and checkpoints.
High-precision angles & distances for layout and detail survey.
Fast topo, orthos & contours—tied to ground control for reliability.
Induction/JSA, airspace checks, PPE, emergency plans & logs.
Common questions about land surveying with integrated drone workflows.
With proper control/checkpoints, typical outcomes are 2–5 cm. We include an RMSE summary and checkpoint table.
UTM/WGS84, national grids, or site/local grids. Share EPSG/transform or ask us to establish one.
Yes—corridor control, sectioning, and blended GNSS + drone capture keep speed and accuracy in balance.
Pune city is often same-week. Out-station depends on permits and scope—share your timeline for the best plan.
Call/WhatsApp +91-8698818585 or email accentengineers1@gmail.com. Share site area, outputs, and timeline — we’ll propose the best workflow and quote.
Address: Survey No. 43 & 44, Shrinath Nagar, Hira Sitai Road, Hinjewadi Phase 1 Rd,
Pune, Maharashtra 411057 (Pune-411043)
Hours: Mon–Fri 9am–6pm • Sat 9am–4pm • Sun Closed
Trusted by

