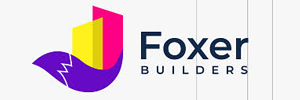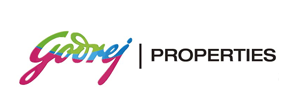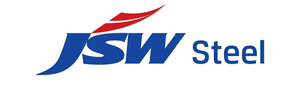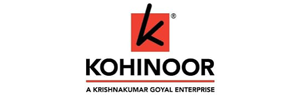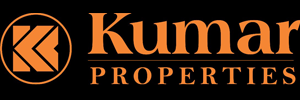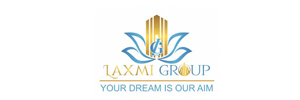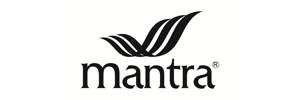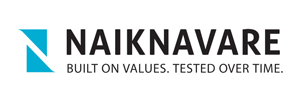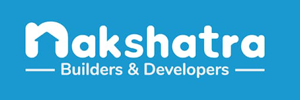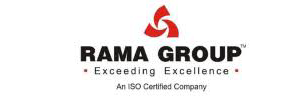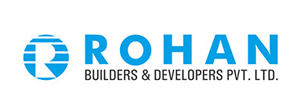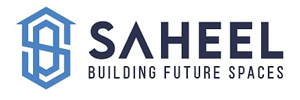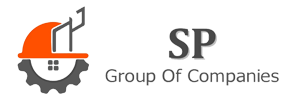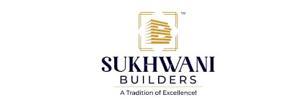
3D Mapping & Modeling
High-density point clouds, textured meshes and BIM-ready assets for design coordination, clash checks, quantities and as-built documentation.

High-density point clouds, textured meshes and BIM-ready assets for design coordination, clash checks, quantities and as-built documentation.
We capture overlapping imagery (and optional LiDAR) with RTK/PPK alignment and ground control to generate accurate point clouds, textured meshes, and georeferenced orthomosaics. Outputs integrate smoothly into CAD, GIS and BIM workflows for planning, design, progress tracking and handover.
Deliverables include LAS/LAZ/E57 point clouds, OBJ/FBX/GLB meshes, GeoTIFF orthos, DSM/DTM, and CAD-ready contours—plus a clear QA/accuracy summary with checkpoints (RMSE).
Clean, classified (on request), ready for sections, volumes and clash checks.
Realistic surfaces for visualization, design context and coordination.
Georeferenced base maps and surfaces for take-offs and design.
Clean alignment, units & CRS notes for modelers and coordination teams.
Rich spatial context that accelerates decisions and reduces rework.
Compare scans over time to quantify progress or deviations.
Cut/fill, stockpiles and section profiles for earthworks and audits.
Clean CRS/units, layers and notes for smooth import and modeling.
Exterior detail for design context, retrofits and digital twins.
Routes, RoW and structures with consistent control along the line.
Shareable links for stakeholders—no heavy software required.
Control-first capture, rigorous QA, and clean handover.
Define AOI, outputs, CRS/units; plan GCP/checkpoints and flight grid.
Autonomous flights; nadir + oblique imagery; LiDAR if requested.
Alignment, dense cloud, mesh/texture; checkpoints & RMSE summary.
LAS/LAZ/E57, OBJ/FBX/GLB, GeoTIFF orthos, DSM/DTM, contours.
Web viewer link, notes and optional edits or feature extraction.
Structured folders, metadata, CRS/units sheet and read-me.
Outputs are georeferenced to your coordinate reference system (EPSG or site grid) with units and vertical datum clearly documented. We can include control/checkpoint tables, transformation notes, and layer naming conventions for CAD/BIM teams.
Professional drones and calibrated optics, tied to ground control—processed in industry-standard pipelines.
Nadir + oblique capture; consistent overlap and exposure control.
Ground control for reliable alignment and verified accuracy.
Vegetation penetration and uniform density for complex sites.
Metashape/Pix4D-equivalent workflow; clean exports with CRS metadata.
What you need to know about deliverables, accuracy and usage.
With good control and checkpoints, 2–5 cm is typical. We include an RMSE table and map.
Yes—LAS/LAZ/E57 and OBJ/FBX/GLB import into major CAD/BIM platforms; we also supply CRS and units notes.
We can host or package a link for stakeholders to view orthos, clouds and meshes in a browser.
Yes—ground/building/vegetation classification, breaklines and CAD layers are available as add-ons.
Call/WhatsApp +91-8698818585 or email accentengineers1@gmail.com. Share site area, outputs, and timeline — we’ll propose the best workflow and quote.
Address: Survey No. 43 & 44, Shrinath Nagar, Hira Sitai Road, Hinjewadi Phase 1 Rd,
Pune, Maharashtra 411057 (Pune-411043)
Hours: Mon–Fri 9am–6pm • Sat 9am–4pm • Sun Closed
Trusted by
